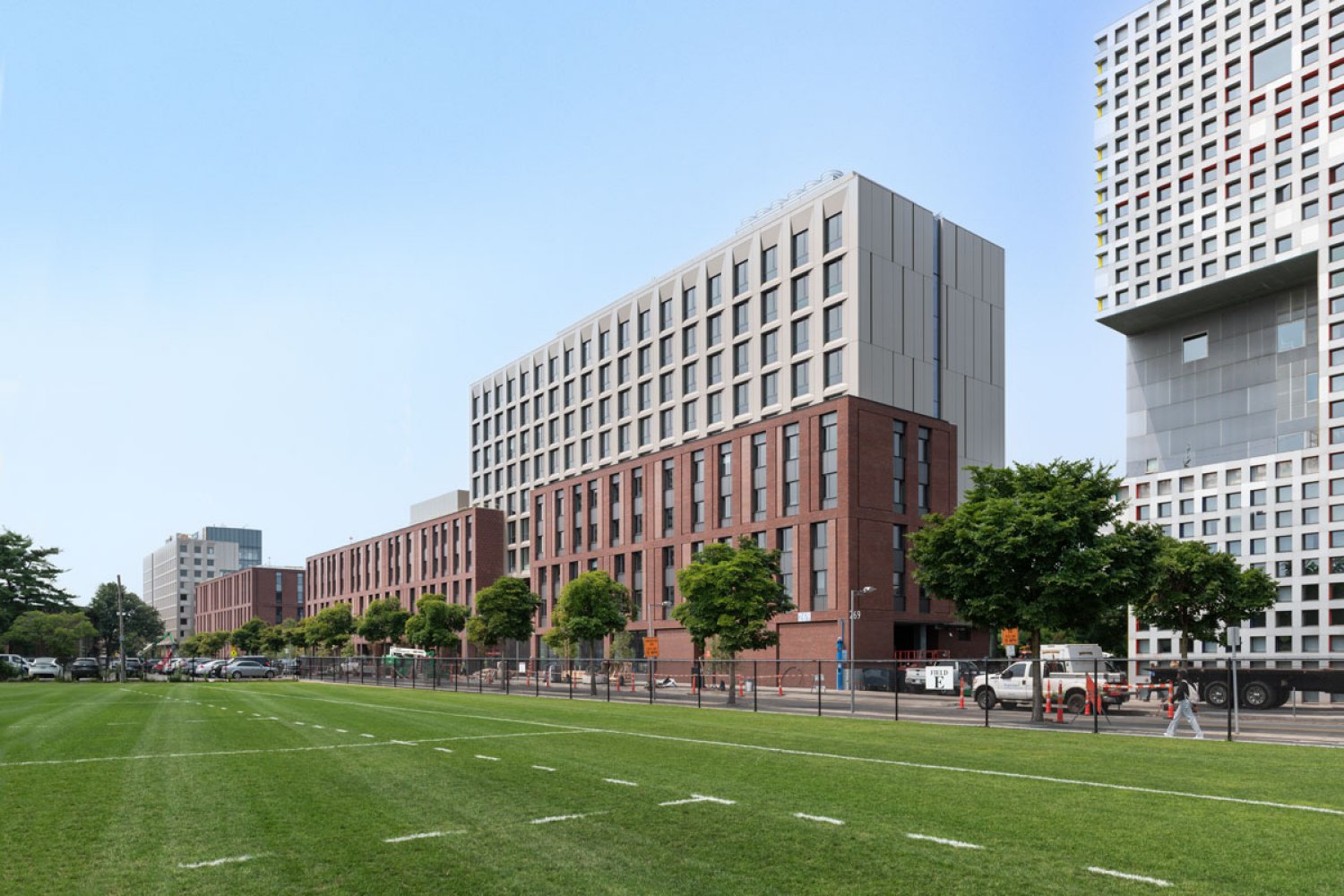
Over two choreographed move-in days in August, more than 600 residents unloaded their boxes and belongings into their new homes in Graduate Junction, located at 269 and 299 Vassar Street in Cambridge, Massachusetts. With smiling ambassadors standing by to assist, residents were welcomed into a new MIT-affiliated housing option that offers the convenience of on-campus licensing terms, pricing, and location, as well as the experienced building development and management of American Campus Communities (ACC).
With the building occupied and residents settled, the staff has turned their attention to creating connections between new community members and celebrating the years of a collaborative effort between faculty, students, and staff to plan and create a building that expands student choice, enhances neighborhood amenities, and meets sustainability goals.
Gathering recently for a celebratory block party, residents and their families, staff, and project team members convened in the main lounge space of building W87 to mingle and enjoy the new community. Children twirled around while project managers, architects, staff from MIT and ACC, and residents reflected on the partnership-driven work to bring the new building to fruition. With 351 units, including studios, one-, two-, and four-bedroom apartments, the building added a total of 675 new graduate housing beds and marked the final step in exceeding the Institute’s commitment made in 2017 to add 950 new graduate beds.
The management staff has also planned several other events to help residents feel more connected to their neighbors, including a farmers market in the central plaza, fall crafting workshops, and coffee breaks. “Graduate Junction isn’t just a place to live — it’s a community,” says Kendra Lowery, American Campus Communities’ general manager of Graduate Junction. “Our staff is dedicated to helping residents feel at home, whether through move-in support, building connections with neighbors, or hosting events that celebrate the unique MIT community.”
Partnership adds a new option for students
Following a careful study of student housing preferences, the Graduate Housing Working Group — composed of students, staff, and faculty — helped inform the design that includes unit styles and amenities that fit the needs of MIT graduate students in an increasingly expensive regional housing market.
“Innovative places struggle to build housing fast enough, which limits who can access them. Building housing keeps our campus’s innovation culture open to all students. Additionally, new housing for students reduces price pressure on the rest of the Cambridge community,” says Nick Allen, a member of the working group and a PhD student in the Department of Urban Studies and Planning. He noted the involvement of students from the outset: “A whole generation of graduate students has worked with MIT to match Grad Junction to the biggest gaps in the local housing market.” For example, the building adds affordable four-bed, two-bath apartments, expanded options for private rooms, and new family housing.
Neighborhood feel with sustainability in mind
The location of the residence further enhances the residential feel of West Campus and forms additional connections between the MIT community and neighboring Cambridgeport. Situated on West Campus next to Simmons Hall and across from Westgate Apartments, the new buildings frame a central, publicly accessible plaza and green space. The plaza is a gateway to Fort Washington Park and the newly reopened pedestrian railroad crossing enhances connections between the residences and the surrounding Cambridgeport neighborhood.
Striving for the LEED v4 Multifamily Midrise Platinum certification, the new residence reflects a commitment to energy efficiency through an innovative design approach. The building has efficient heating and cooling systems and a strategy that reclaims heat from the building’s exhaust to pre-condition incoming ventilation air. The building’s envelope and roofing were designed with a strong focus on thermal performance and its materials were chosen to reduce the project’s climate impact. This resulted in an 11 percent reduction of the whole building’s carbon footprint from the construction, transportation, and installation of materials. In addition, the development teams installed an 11,000 kilowatt-hour solar array and green roof plantings.
